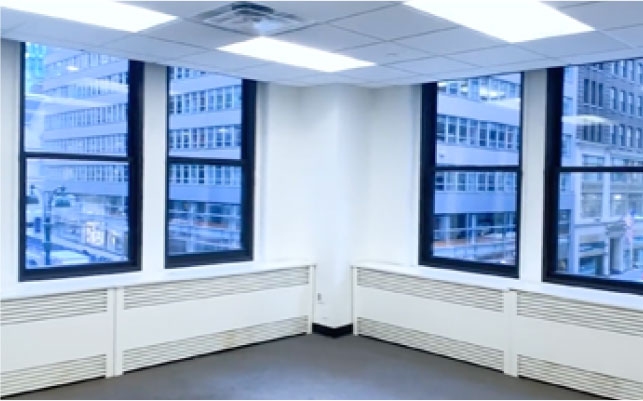tech specs
Ownership:
501 Madison Sutton LLC & 501 Madison Avenue LLC
Developer & Asset Manager:
KRW Realty Advisors
Building Management:
Colliers International: Anthony Demicco & Frank Lynch
Location:
Northeast corner of East 52nd Street & Madison Avenue
Built:
1929 by Kohn, Knight & Vitolo
Renovated:
2014 by HLW International LLP
Floor Sizes:
Floor 1: 4,5412 RSF
Floor 2: 4,149 RSF
Floor 3: 8,899 RSF
Floors 4-14: 8,938 RSF
Floor 15: 7,450 RSF
Floor 16: 7,119 RSF
Floor 17: 6,777 RSF
Floor 18: 6,294 RSF
Floor 19: 5,657 RSF
Floor 20: 5,255 RSF
Floor 21: 4,198 RSF
Floor 22: 4,076 RSF
Floor 23: 3,659 RSF
Floor 24: 3,713 RSF
Floor 25: 2,747 RSF
Floor 26: 2,752 RSF
Floor 27: 1,855 RSF
Floors 28-30: 1,826 RSF
Typical Ceiling Height:
Slab to Slab:
Sub-Basement: 15'8"
Basement: 12'6"
Ground Floor: 13'4"
Floor 2: 12'4"
Floors 3-14: 10'6"
Floors 20-30: 10'2"
Column Spacing:
17'6" N/S | 14'8" E/W
Heat:
Con Ed Steam for perimeter radiators
Air Conditioning:
400 ton EVAPCO cooling tower on roof.
LG Multi V water and air cooled in various locations.
Constant volume units.
Plumbing:
Triplex booster constant pressure pumps
Life Saftey:
20,000 gallon sprinkler tank with booster pump for top 4 floors.
Building fully sprinkled.
5,000 gallon standpipe tank.
Electrical Capacity:
Approximately 400 amps per floor. 1,200 amps for retail
Passenger Elevators:
Elevator 1: 1st floor, floors 20-30
Elevator 2: basement, 1st floor, floors 20-30
Elevator 3: basement to 20th floor
Elevators 4 & 6: 1st floor to 20th floor
Elevator 5: freight, basement to 20th floor
Telecom:
Verizon Fios, Spectrum Fiber, AT&T Fiber, Pilot Fiber, NY Connect
Wired Certified - Gold













































